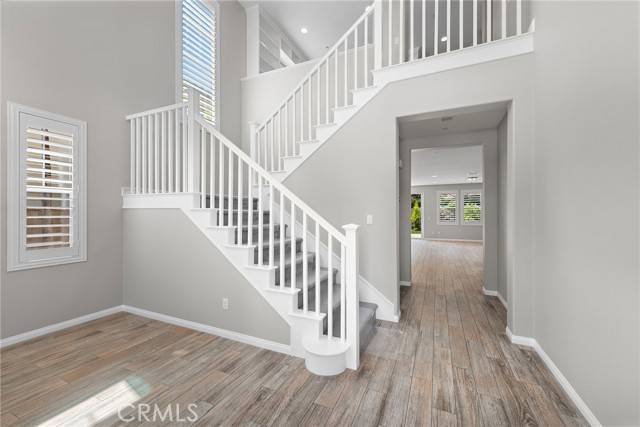27 Lucido Street Rancho Mission Viejo, CA 92694
3 Beds
3 Baths
2,695 SqFt
UPDATED:
Key Details
Property Type Single Family Home
Sub Type Single Family Residence
Listing Status Active
Purchase Type For Rent
Square Footage 2,695 sqft
MLS Listing ID OC-25127360
Style Traditional
Bedrooms 3
Full Baths 2
Half Baths 1
Year Built 2014
Lot Size 4,846 Sqft
Property Sub-Type Single Family Residence
Property Description
Location
State CA
County Orange
Area Sendero
Interior
Interior Features Walk-In Pantry, Recessed Lighting, Pantry, Open Floorplan, High Ceilings, Cathedral Ceiling(s), Built-In Features, Tray Ceiling(s), Unfurnished, Wired for Data, Built-In Trash/Recycling, Kitchen Island, Kitchen Open to Family Room, Pots & Pan Drawers, Quartz Counters, Self-Closing Cabinet Doors, Self-Closing Drawers
Heating Central, ENERGY STAR Qualified Equipment
Cooling Central Air, High Efficiency
Flooring Carpet, Tile
Fireplaces Type Gas, Gas Starter, Living Room
Laundry Dryer Included, Gas Dryer Hookup, Individual Room, Upper Level, Washer Hookup, Washer Included
Exterior
Exterior Feature Lighting, Rain Gutters
Parking Features Garage Faces Front, Garage Door Opener, Garage - Single Door, Garage, Driveway Level, Concrete, Direct Garage Access, Driveway
Garage Spaces 2.0
Pool Association, Community
Community Features Biking, Curbs, Dog Park, Gutters, Hiking, Park, Sidewalks, Street Lights
Utilities Available Sewer Available, Sewer Connected, Underground Utilities, Water Available, Water Connected, Cable Available, Electricity Available, Electricity Connected, Natural Gas Available, Natural Gas Connected, Phone Available
View Y/N Yes
Building
Lot Description Sprinklers, Sprinklers In Rear, Sprinklers Drip System, Park Nearby, Level with Street, Level, Garden, Front Yard, Cul-De-Sac, Close to Clubhouse, 11-15 Units/Acre, Back Yard
Sewer Public Sewer
Schools
High Schools Tesoro





