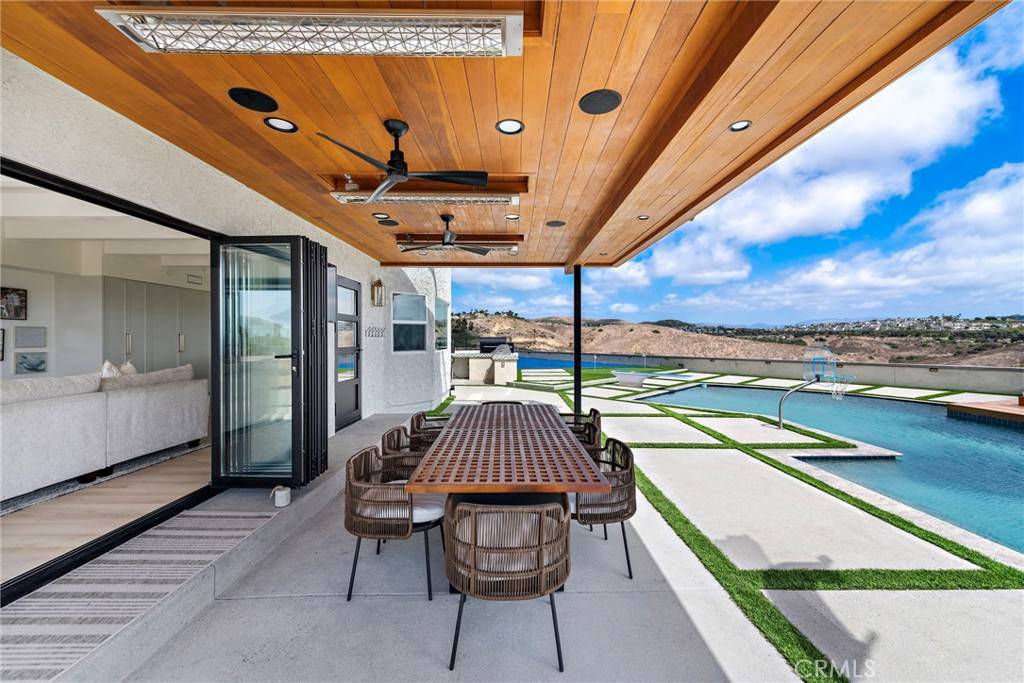317 Calle Corral San Clemente, CA 92673
6 Beds
5 Baths
4,084 SqFt
UPDATED:
Key Details
Property Type Single Family Home
Sub Type Single Family Residence
Listing Status Active
Purchase Type For Rent
Square Footage 4,084 sqft
Subdivision Coral Pointe (Cp)
MLS Listing ID OC25146278
Bedrooms 6
Full Baths 4
Half Baths 1
HOA Y/N Yes
Rental Info 12 Months
Year Built 1981
Lot Size 0.303 Acres
Property Sub-Type Single Family Residence
Property Description
Experience resort-style coastal living in this rare ocean-view estate, available for lease or sale. Perfectly situated on an oversized cul-de-sac lot, this home offers stunning panoramic views of the Pacific Ocean, Catalina Island, and surrounding hills.
The expansive floor plan features 6 bedrooms, 4.5 bathrooms, and incredible outdoor amenities including a private pool & spa, basketball court, putting green, fire pit, and multiple lounge areas. For added fun, enjoy a half-pipe skate ramp, outdoor BBQ, smoker, and double outdoor shower.
Inside, the home boasts a gourmet kitchen with high-end Thermador appliances, open-concept living spaces, and accordion doors that seamlessly connect indoor and outdoor living. The converted gym with sauna, surfboard racks, bike casita, and Tesla/electric bike chargers further enhance the lifestyle.
Nestled at the end of a quiet cul-de-sac, this home offers ultimate privacy, breathtaking sunsets, and endless opportunities for relaxation and entertainment.
A rare opportunity to lease one of San Clemente's most spectacular view homes. Contact for details and a private showing.
Location
State CA
County Orange
Area Cd - Coast District
Rooms
Main Level Bedrooms 1
Interior
Interior Features Breakfast Bar, Built-in Features, Balcony, Ceiling Fan(s), Separate/Formal Dining Room, Open Floorplan, Quartz Counters, Bedroom on Main Level, Primary Suite, Walk-In Closet(s)
Heating Central, ENERGY STAR Qualified Equipment, Forced Air
Cooling Central Air, ENERGY STAR Qualified Equipment
Flooring Laminate, Tile
Fireplaces Type Dining Room, Family Room
Furnishings Unfurnished
Fireplace Yes
Appliance 6 Burner Stove, Double Oven, Dishwasher, Freezer, Gas Cooktop, Disposal, Gas Oven, Microwave, Refrigerator, Self Cleaning Oven, Dryer, Washer
Laundry Washer Hookup, Electric Dryer Hookup, Laundry Room, Upper Level
Exterior
Exterior Feature Lighting
Parking Features Door-Multi, Driveway, Garage, Garage Door Opener, On Site, Oversized, Private, Storage
Garage Spaces 2.0
Garage Description 2.0
Pool Private
Community Features Curbs, Hiking, Street Lights, Sidewalks
Utilities Available Cable Connected, Electricity Connected, Natural Gas Connected, Sewer Connected, Water Connected
View Y/N Yes
View Catalina, City Lights, Ocean, Pool, Water
Total Parking Spaces 8
Private Pool Yes
Building
Lot Description Back Yard, Front Yard, Landscaped, Sprinklers Timer, Yard
Dwelling Type House
Story 2
Entry Level Two
Sewer Public Sewer
Water Public
Level or Stories Two
New Construction No
Schools
School District Capistrano Unified
Others
Pets Allowed Yes
Senior Community No
Tax ID 68015118
Special Listing Condition Standard, Trust
Pets Allowed Yes






