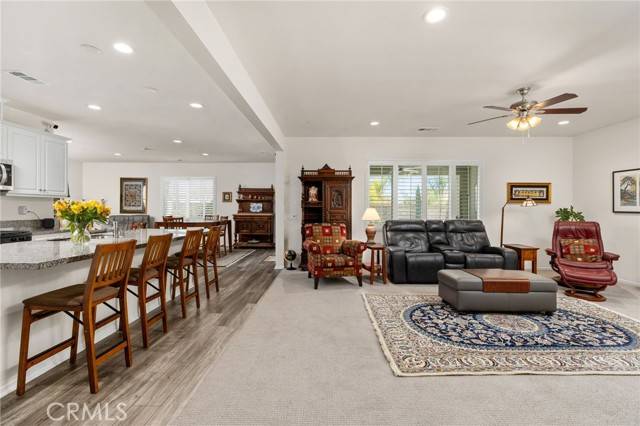30036 Merrick Menifee, CA 92584
4 Beds
4 Baths
2,881 SqFt
UPDATED:
Key Details
Property Type Single Family Home
Sub Type Single Family Residence
Listing Status Active Under Contract
Purchase Type For Sale
Square Footage 2,881 sqft
Price per Sqft $249
MLS Listing ID SW-25121054
Style Ranch
Bedrooms 4
Full Baths 2
Half Baths 1
Three Quarter Bath 1
HOA Fees $130/mo
Year Built 2020
Lot Size 7,405 Sqft
Property Sub-Type Single Family Residence
Property Description
Location
State CA
County Riverside
Interior
Interior Features Block Walls, Ceiling Fan(s), Granite Counters, In-Law Floorplan, Open Floorplan, Pantry, Recessed Lighting, Storage, Kitchenette
Heating Central
Cooling Central Air, Whole House Fan
Flooring Vinyl, Carpet
Fireplaces Type None
Inclusions Washer, Dryer and Refrigerators (Kitchen + Utility Room + Multi-Gen = 3 Refrigerators). ADT camera system and video doorbell.
Laundry Dryer Included, Individual Room, Washer Included
Exterior
Exterior Feature Rain Gutters
Garage Spaces 3.0
Pool Association, Community
Community Features Biking, Curbs, Hiking, Park, Sidewalks, Storm Drains, Street Lights, Suburban
Utilities Available Sewer Connected, Water Connected, Cable Available, Electricity Connected, Natural Gas Connected, Phone Available
View Y/N Yes
View Hills, Mountain(s)
Building
Lot Description Sprinklers, Front Yard, Sprinkler System, Sprinklers Drip System, Sprinklers In Front, Sprinklers In Rear, Back Yard
Sewer Public Sewer
Schools
High Schools Paloma Valley
Others
Virtual Tour https://my.matterport.com/show/?m=LcUmMexWLxx&brand=0&mls=1&





