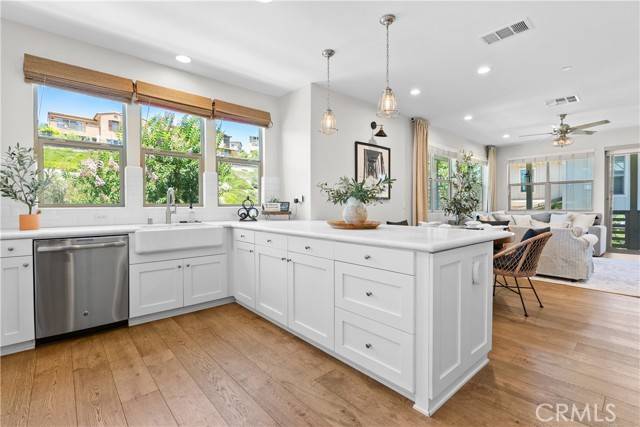38 Marisol Street Rancho Mission Viejo, CA 92694
4 Beds
4 Baths
1,944 SqFt
UPDATED:
Key Details
Property Type Single Family Home
Sub Type Single Family Residence
Listing Status Active
Purchase Type For Sale
Square Footage 1,944 sqft
Price per Sqft $642
MLS Listing ID OC-25145703
Bedrooms 4
Full Baths 4
HOA Fees $349/mo
Year Built 2016
Lot Size 2,024 Sqft
Property Sub-Type Single Family Residence
Property Description
Location
State CA
County Orange
Interior
Interior Features Balcony, Built-In Features, Living Room Balcony, Open Floorplan, Recessed Lighting, Wired for Sound, Kitchen Island, Kitchen Open to Family Room
Heating Central
Cooling Central Air
Flooring Carpet, Tile, Wood, See Remarks
Fireplaces Type None
Laundry Gas Dryer Hookup, Inside, Upper Level, Washer Hookup
Exterior
Parking Features Direct Garage Access
Garage Spaces 2.0
Pool Association, Community
Community Features Biking, Curbs, Dog Park, Gutters, Hiking, Park, Sidewalks, Storm Drains, Street Lights
View Y/N Yes
View Hills, Mountain(s), Park/Greenbelt
Building
Lot Description Close to Clubhouse, Park Nearby, 11-15 Units/Acre, 6-10 Units/Acre
Sewer Public Sewer
Schools
Elementary Schools Other
Middle Schools Other
High Schools Tesoro
Others
Virtual Tour https://my.matterport.com/show/?m=m1pf221WjVE&mls=1





