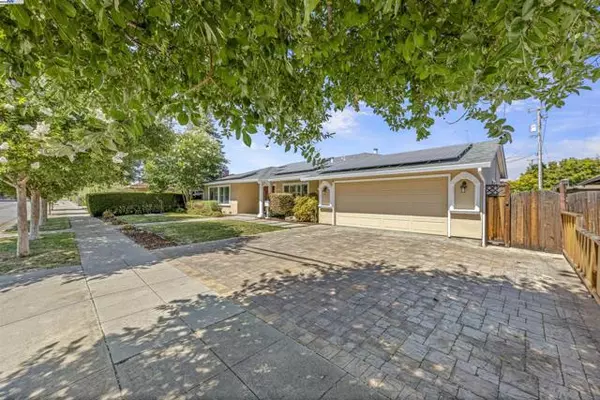REQUEST A TOUR If you would like to see this home without being there in person, select the "Virtual Tour" option and your agent will contact you to discuss available opportunities.
In-PersonVirtual Tour
Listed by Donald Tanner • Unknown Agency
$ 2,450,000
Est. payment /mo
Pending
1834 Hicks San Jose, CA 95125
4 Beds
3 Baths
2,450 SqFt
UPDATED:
Key Details
Property Type Single Family Home
Sub Type Single Family Residence
Listing Status Pending
Purchase Type For Sale
Square Footage 2,450 sqft
Price per Sqft $1,000
Subdivision Willow Glen
MLS Listing ID 01-41104112
Style Ranch
Bedrooms 4
Full Baths 3
Year Built 1968
Lot Size 8,640 Sqft
Property Sub-Type Single Family Residence
Property Description
Don't miss this fabulous, Willow Glen ranch-style home! With a light-filled, open floor plan, this home is designed for comfort and effortless entertaining. Enjoy a gourmet kitchen, spacious family room, formal living room, and dining area--all flowing seamlessly together. Expansive primary suite offers a private retreat with plenty of space to relax & unwind. Offering approximately 2,450 square feet of beautifully updated living space, this home features 4 bedrooms, 3 full baths, hardwood and travertine floors, and two cozy fireplaces. The large two-car garage includes an EV charger, adding modern convenience to this classic home. Step outside and be wowed by the beautifully landscaped 8,276 sq. ft. lot, complete with custom exterior lighting, lrg patio dining area, fruit trees, a vegetable garden, & more. This outdoor space is perfect for entertaining, relaxing, and enjoying the California lifestyle. This is a rare opportunity to own a truly special home in one of Willow Glen's most sought-after neighborhoods.
Location
State CA
County Santa Clara
Interior
Interior Features Kitchen Island
Cooling Central Air
Fireplaces Type Family Room, Living Room
Laundry Dryer Included, Washer Included
Exterior
Garage Spaces 2.0
Pool None
Building
Lot Description Sprinklers, Sprinklers In Front, Sprinklers In Rear, Sprinklers Timer, Back Yard
Sewer Public Sewer
Others
Virtual Tour https://www.1834hicks.com/mls/201957476





