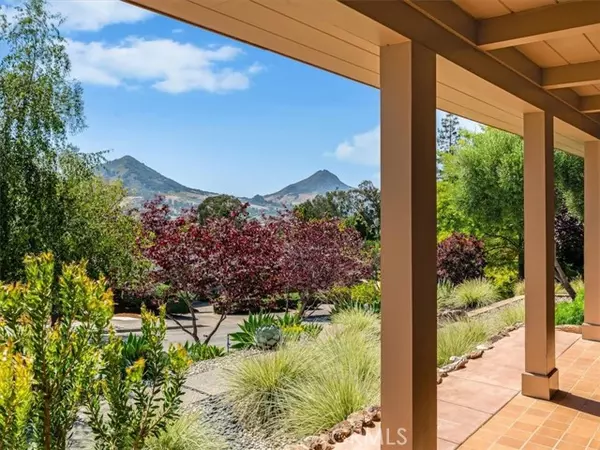2036 Skylark Lane San Luis Obispo, CA 93401
4 Beds
4 Baths
2,470 SqFt
UPDATED:
Key Details
Property Type Single Family Home
Sub Type Single Family Residence
Listing Status Pending
Purchase Type For Sale
Square Footage 2,470 sqft
Price per Sqft $931
MLS Listing ID SC-25133882
Style Contemporary
Bedrooms 4
Half Baths 1
Three Quarter Bath 3
Year Built 1961
Lot Size 0.262 Acres
Property Sub-Type Single Family Residence
Property Description
Location
State CA
County San Luis Obispo
Area Slo - San Luis Obispo
Zoning R1
Interior
Interior Features Attic Fan, Copper Plumbing Partial, Formica Counters, Granite Counters, High Ceilings, Pull Down Stairs to Attic, Sump Pump, Unfurnished, Pots & Pan Drawers, Remodeled Kitchen, Self-Closing Cabinet Doors, Self-Closing Drawers
Heating Forced Air
Cooling None
Flooring Wood
Fireplaces Type Living Room, Raised Hearth
Laundry Dryer Included, Electric Dryer Hookup, Individual Room, Inside, Stackable, Washer Hookup, Washer Included
Exterior
Exterior Feature Sump Pump
Parking Features Electric Vehicle Charging Station(s), Driveway
Garage Spaces 2.0
Pool None
Community Features Curbs, Gutters, Sidewalks, Storm Drains
Utilities Available Sewer Connected, Water Connected, Electricity Connected, Natural Gas Connected
View Y/N Yes
View City Lights, Hills, Mountain(s), Panoramic, Pasture
Building
Lot Description Sprinklers, Cul-De-Sac, Front Yard, Landscaped, Lot 10000-19999 Sqft, Paved, Sloped Down, Sprinklers Drip System, Sprinklers In Front, Sprinklers In Rear, Up Slope from Street, Back Yard
Sewer Public Sewer
Others
Virtual Tour https://2036Skylark.com/idx





