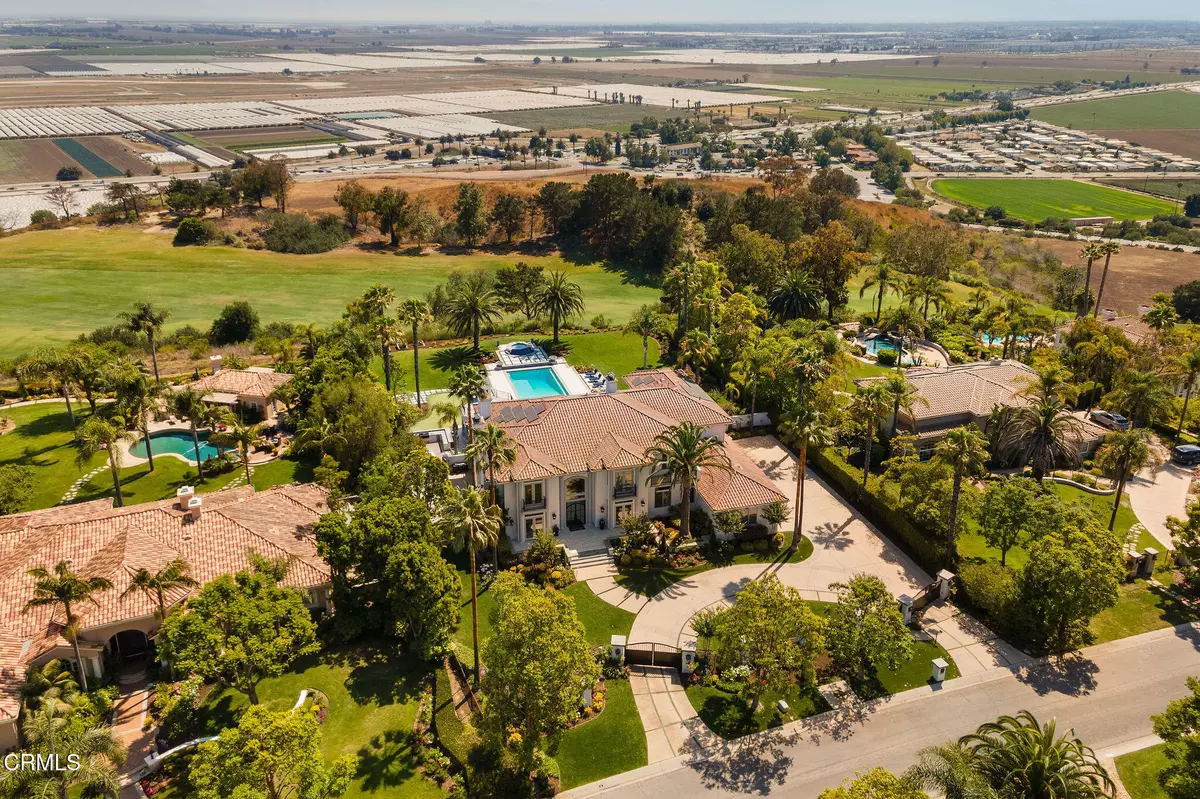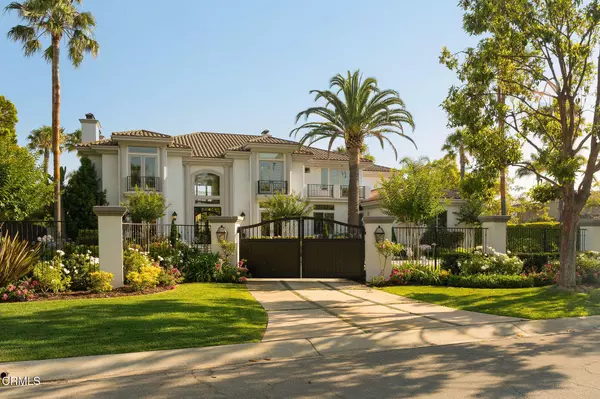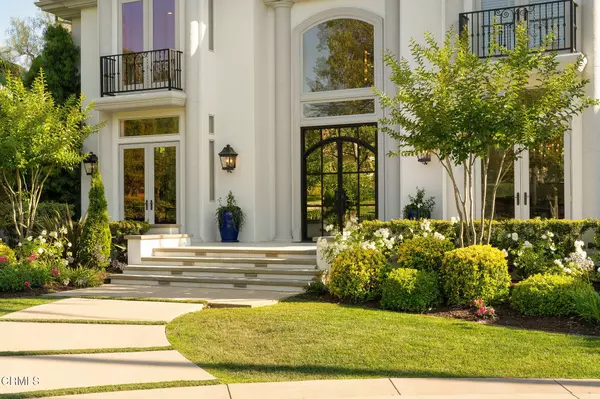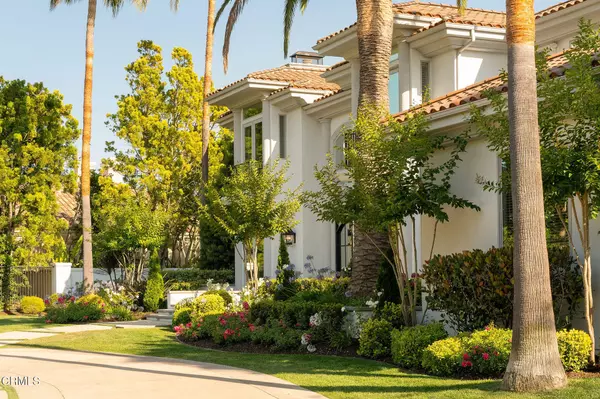1069 Corte Barroso Camarillo, CA 93010
6 Beds
7 Baths
7,121 SqFt
UPDATED:
Key Details
Property Type Single Family Home
Sub Type Single Family Residence
Listing Status Coming Soon
Purchase Type For Sale
Square Footage 7,121 sqft
Price per Sqft $799
Subdivision Spanish Hills 1 - 422701
MLS Listing ID V1-31539
Style Contemporary,Modern
Bedrooms 6
Full Baths 3
Half Baths 1
Three Quarter Bath 3
HOA Fees $180/mo
Year Built 2001
Lot Size 1.030 Acres
Property Sub-Type Single Family Residence
Property Description
Location
State CA
County Ventura
Area Vc43 - Cam - Las Posas Est
Interior
Interior Features Balcony, Bar, Built-In Features, Cathedral Ceiling(s), Ceiling Fan(s), Coffered Ceiling(s), Crown Molding, High Ceilings, Open Floorplan, Pantry, Recessed Lighting, Storage, Two Story Ceilings, Built-In Trash/Recycling, Butler's Pantry, Kitchen Island, Kitchen Open to Family Room, Pots & Pan Drawers, Quartz Counters, Remodeled Kitchen, Self-Closing Drawers
Heating Zoned, Central, Fireplace(s)
Cooling Central Air, Zoned
Flooring Carpet, Tile
Fireplaces Type Electric, Family Room, Gas, Master Bedroom, Master Retreat, Outside
Laundry Individual Room, Inside, Stackable
Exterior
Exterior Feature Barbeque Private, Lighting, Rain Gutters
Parking Features Auto Driveway Gate, Built-In Storage, Direct Garage Access, Driveway
Garage Spaces 3.0
Pool Tile, Waterfall, In Ground, Pebble
Community Features Dog Park, Golf, Street Lights
Utilities Available Sewer Connected, Water Connected, Cable Connected, Electricity Connected, Natural Gas Connected, Phone Connected
View Y/N Yes
View Golf Course, Mountain(s), Ocean, Panoramic, Pool, Trees/Woods
Building
Lot Description Sprinklers, Cul-De-Sac, Front Yard, Gentle Sloping, Landscaped, On Golf Course, Paved, Rectangular Lot, Sprinkler System, Sprinklers In Front, Sprinklers Timer, Yard, Back Yard
Sewer Public Sewer





