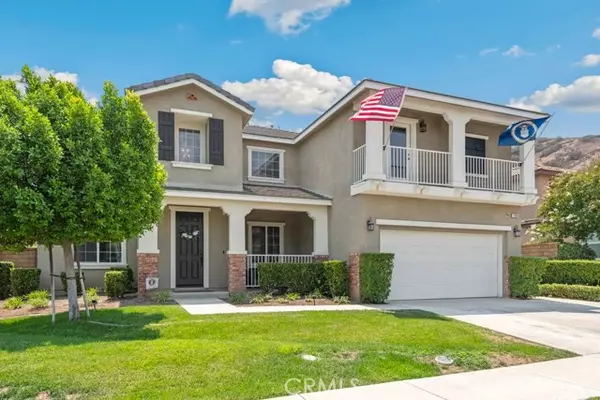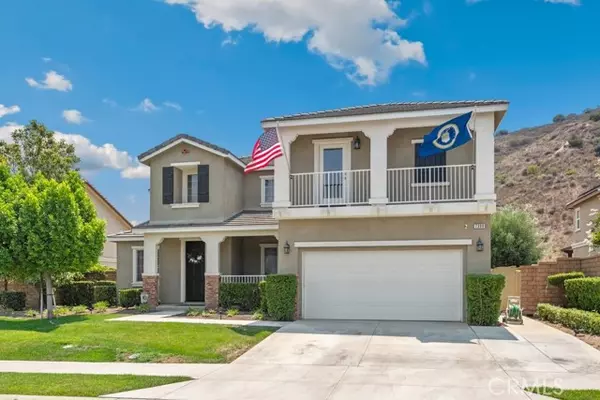7399 Sanctuary Drive Corona, CA 92883
5 Beds
5 Baths
3,517 SqFt
UPDATED:
Key Details
Property Type Single Family Home
Sub Type Single Family Residence
Listing Status Active
Purchase Type For Sale
Square Footage 3,517 sqft
Price per Sqft $328
MLS Listing ID IV-25175356
Bedrooms 5
Full Baths 4
Half Baths 1
HOA Fees $275/mo
Year Built 2012
Lot Size 8,712 Sqft
Property Sub-Type Single Family Residence
Property Description
Location
State CA
County Riverside
Area 248 - Corona
Zoning SP ZONE
Interior
Interior Features Attic Fan, Balcony, Ceiling Fan(s), Dry Bar, Crown Molding, Granite Counters, High Ceilings, In-Law Floorplan, Open Floorplan, Pantry, Storage, Two Story Ceilings, Tandem, Wired for Data, Wired for Sound, Butler's Pantry, Kitchen Island, Kitchen Open to Family Room, Walk-In Pantry
Heating Central, Fireplace(s)
Cooling Central Air, Dual, Electric, Gas
Flooring Vinyl, Carpet, Tile
Fireplaces Type Family Room, Gas, Master Retreat
Inclusions refrigerator, washer, dryer, stove, specific plants, solar system,
Laundry Gas & Electric Dryer Hookup, Individual Room, Inside, Washer Included
Exterior
Parking Features Direct Garage Access, Driveway
Garage Spaces 3.0
Pool Association
Community Features Biking, BLM/National Forest, Foothills, Golf, Hiking, Mountainous, Park, Sidewalks, Street Lights
View Y/N Yes
View Hills, Mountain(s)
Building
Lot Description 0-1 Unit/Acre, Back Yard
Sewer Public Sewer
Others
Virtual Tour https://my.matterport.com/show/?m=VEAXL8Sz7RL&mls=1





