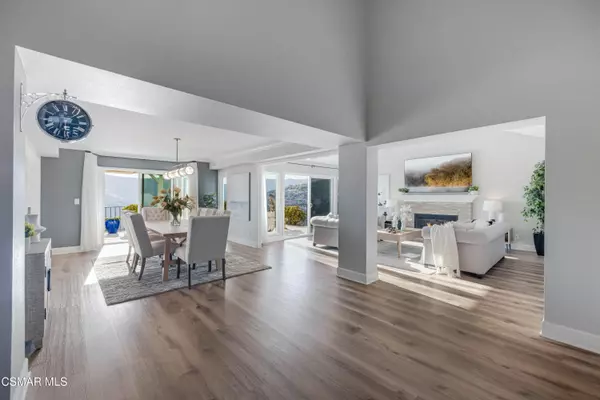1660 Valecroft Avenue Westlake Village, CA 91361
4 Beds
3 Baths
3,192 SqFt
UPDATED:
Key Details
Property Type Single Family Home
Sub Type Single Family Residence
Listing Status Active
Purchase Type For Sale
Square Footage 3,192 sqft
Price per Sqft $625
Subdivision Ridgeview Estates-717
MLS Listing ID 225004051
Bedrooms 4
Full Baths 3
HOA Fees $105/ann
Year Built 1979
Lot Size 0.300 Acres
Property Sub-Type Single Family Residence
Source Conejo Simi Moorpark Association of REALTORS®
Property Description
Perched on a premium view lot in the prestigious Ridgeview Estates of Westlake Village, this exquisitely reimagined residence offers a rare blend of elevated privacy, luxurious design, and breathtaking bird's-eye views.
With over $250,000 in recent upgrades, this move-in-ready home has been fully transformed inside and out—featuring a redesigned HVAC system, enhanced insulation, and luxurious finishes throughout. Nearly every window frames sweeping sunset views of the surrounding hills and mountains, creating an inspiring backdrop for everyday living.
The heart of the home is the gourmet chef's kitchen, appointed with white shaker cabinetry, quartz countertops, soft-close drawers, a glass tile backsplash, and professional-grade stainless steel appliances—including a built-in refrigerator and Viking range. A spacious center island and breakfast area provide the perfect setting for entertaining or casual gatherings.
The open floor plan includes vaulted ceilings, a formal dining room, and a warm family room with a stacked-stone fireplace. A downstairs bedroom and full bath offer flexibility for guests, a home office, or multi-generational living.
Upstairs, the primary suite is a true retreat—complete with a bay window, vaulted ceilings, fireplace, custom moldings, and a large walk-in closet with built-ins. The spa-inspired en suite bath features a soaking tub set beneath a picture window, a glass-enclosed shower, dual vanities, heated towel racks, and elegant finishes.
Step outside to enjoy an expansive covered patio with a built-in fire pit, perfect for taking in the stunning views and starlit skies. The property's elevated setting ensures rare top-of-the-hill privacy and serenity.
Additional highlights include a custom wood staircase with wrought iron railings, remodeled secondary bathrooms, new furnaces and condensers, and attic insulation for optimal year-round comfort.
Ideally located just minutes from award-winning Conejo Valley schools, upscale shopping, dining, scenic hiking and biking trails, and the lake—this is Westlake Village living at its finest.
Location
State CA
County Ventura
Area Wv - Westlake Village
Interior
Heating Central Furnace
Cooling Air Conditioning
Flooring Ceramic Tile, Wood/Wood Like
Fireplaces Type Other, Living Room, Gas
Laundry Individual Room
Exterior
Garage Spaces 2.0
View Y/N Yes
View Canyon View, Mountain View
Building
Lot Description Cul-De-Sac
Story 2
Sewer Public Sewer
Schools
Elementary Schools Westlake
Middle Schools Colina
High Schools Westlake





