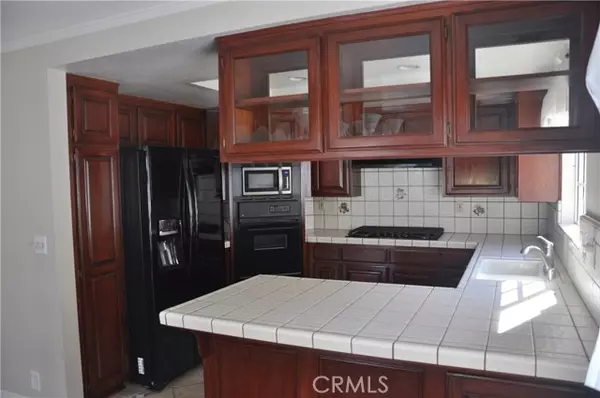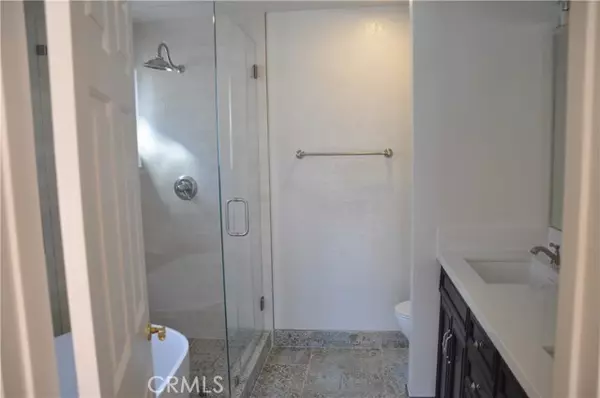
1713 Goodman Avenue Redondo Beach, CA 90278
3 Beds
3 Baths
1,980 SqFt
UPDATED:
Key Details
Property Type Single Family Home
Sub Type Single Family Residence
Listing Status Active
Purchase Type For Rent
Square Footage 1,980 sqft
MLS Listing ID PV-25181811
Bedrooms 3
Full Baths 2
Half Baths 1
Year Built 1985
Lot Size 2,488 Sqft
Property Sub-Type Single Family Residence
Source California Regional Multiple Listing Service (CRMLS)
Property Description
Nestled in the highly sought-after Golden Triangle of North Redondo Beach—perfectly positioned between Hermosa and Manhattan Beach—this single family home offers incredible value just minutes from the sand.
The thoughtful floor plan includes two spacious bedrooms, a full bathroom, and laundry area on the lower level, while the upper level features the main living spaces, a bright kitchen and dining area, and the luxurious primary suite. All bedrooms and the living room boast soaring vaulted ceilings, enhancing the home's airy, open feel.
The primary suite is a true retreat with a cozy fireplace, expansive walk-in closet, and a beautifully remodeled spa-inspired bathroom featuring a soaking tub, separate shower, and double quartz vanity. The family room also includes its own fireplace—perfect for cool coastal evenings—and the open-concept kitchen flows seamlessly to the dining area and living spaces, making entertaining a breeze.
Gorgeous hardwood floors run throughout most of the home, and thanks to its positioning, a refreshing ocean cross-breeze fills the rooms. Set on a quiet, family-friendly street with no direct access from Artesia, the home provides peace and privacy while still offering convenient access to nearby shops, restaurants, and freeways.
This move-in ready home checks all the boxes—style, comfort, and location!
Location
State CA
County Los Angeles
Area 154 - N Redondobch/Golden Hills
Zoning RBR-1A
Interior
Interior Features Open Floorplan, Cathedral Ceiling(s), Beamed Ceilings, Unfurnished, Built-In Trash/Recycling, Kitchen Open to Family Room, Tile Counters
Heating Central
Cooling None
Flooring Carpet, Tile, Wood
Fireplaces Type Family Room
Inclusions Kitchen refrigerator, washer, and dryer
Laundry Dryer Included, In Closet, Inside, Washer Included
Exterior
Parking Features Private, Garage Faces Front, Garage Door Opener, Garage, Driveway
Garage Spaces 2.0
Pool None
Community Features Sidewalks, Street Lights, Valley
Utilities Available Sewer Connected, Water Connected, Electricity Connected, Natural Gas Connected
View Y/N No
View None
Building
Lot Description Rectangular Lot, 0-1 Unit/Acre, Back Yard
Sewer Public Sewer






