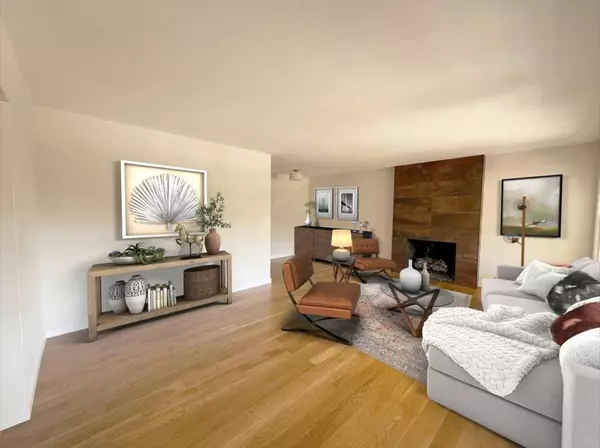REQUEST A TOUR If you would like to see this home without being there in person, select the "Virtual Tour" option and your agent will contact you to discuss available opportunities.
In-PersonVirtual Tour
$ 9,500
New
1082 Lupin WAY San Carlos, CA 94070
5 Beds
4 Baths
3,240 SqFt
UPDATED:
Key Details
Property Type Single Family Home
Listing Status Active
Purchase Type For Rent
Square Footage 3,240 sqft
MLS Listing ID ML82017874
Bedrooms 5
Full Baths 3
Half Baths 1
HOA Y/N No
Year Built 1948
Lot Size 0.259 Acres
Property Description
Within walking distance to downtown San Carlos, this spacious two-story home in desirable Howard Park offers 5 bedrooms and 3.5 baths, blending quality craftsmanship with modern updates. The main level features hardwood floors throughout a bright living room with fireplace, two bedrooms, a full bath & an open-concept kitchen/dining area. The kitchen includes Viking stainless-steel appliances, double ovens, abundant cabinet storage, a breakfast bar, built-in desk & a wall of windows overlooking the backyard. Open to the dining area with direct access to the yard, the layout is ideal for everyday living & entertaining. Outside, the backyard offers two seating areas, fruit trees & a built-in bar with stools. A mature London plane tree provides natural shade and privacy. Upstairs, the primary suite features three closets, a private deck, dual sinks, a soaking tub & separate tiled shower. Two additional bedrooms share a full bath with shower over tub, next to a large family room & laundry room with washer/dryer, cabinets, folding counter & deep sink. Fresh paint, new carpet & a welcoming front porch complete the home. Attached garage offers storage space & a built-in workbench. With easy access to Highways 101/280, this home delivers comfort & space in a prime San Carlos location.
Location
State CA
County San Mateo
Area 699 - Not Defined
Interior
Interior Features Breakfast Bar
Cooling None
Flooring Carpet, Tile, Wood
Fireplaces Type Living Room
Fireplace Yes
Appliance Dishwasher, Gas Oven, Microwave, Refrigerator
Exterior
Garage Spaces 1.0
Garage Description 1.0
View Y/N No
Total Parking Spaces 1
Building
Story 1
New Construction No
Schools
School District Other
Others
Tax ID 050272240

Listed by Diana Walsh Walsh Properties





