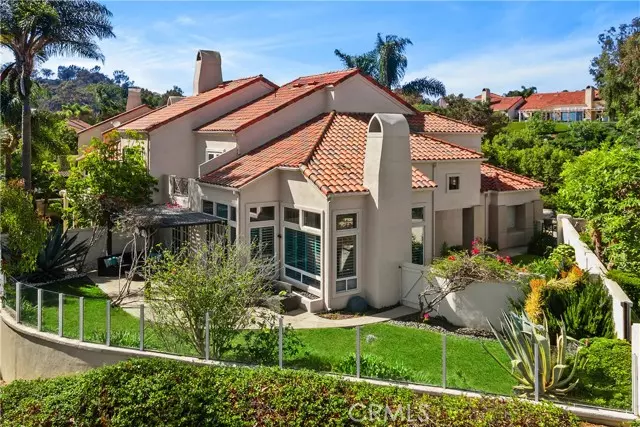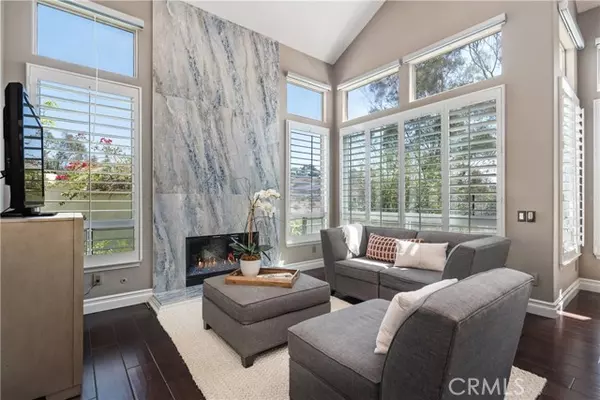
52 Siena Laguna Niguel, CA 92677
3 Beds
3 Baths
1,869 SqFt
UPDATED:
Key Details
Property Type Single Family Home
Sub Type Single Family Residence
Listing Status Active
Purchase Type For Sale
Square Footage 1,869 sqft
Price per Sqft $962
MLS Listing ID OC-25192310
Bedrooms 3
Full Baths 3
HOA Fees $355/mo
Year Built 1990
Lot Size 6,519 Sqft
Property Sub-Type Single Family Residence
Source California Regional Multiple Listing Service (CRMLS)
Property Description
Location
State CA
County Orange
Area Salt Creek
Interior
Interior Features Ceiling Fan(s), High Ceilings, Open Floorplan, Recessed Lighting, Stone Counters, Kitchen Open to Family Room, Remodeled Kitchen
Heating Central
Cooling Central Air
Fireplaces Type Living Room
Laundry Individual Room
Exterior
Parking Features Driveway
Garage Spaces 2.0
Pool Association, Community
Community Features Biking, Gutters, Hiking, Sidewalks, Street Lights, Suburban
Utilities Available Sewer Connected, Water Connected, Cable Connected, Electricity Connected, Natural Gas Connected
View Y/N Yes
View Canyon, City Lights, Hills, Mountain(s), Trees/Woods
Building
Lot Description Cul-De-Sac, Front Yard, Garden, Yard, 2-5 Units/Acre
Sewer Public Sewer
Schools
Elementary Schools George White
Middle Schools Niguel Hills
High Schools Dana Hills
Others
Virtual Tour https://player.vimeo.com/video/1114037255?badge=0






