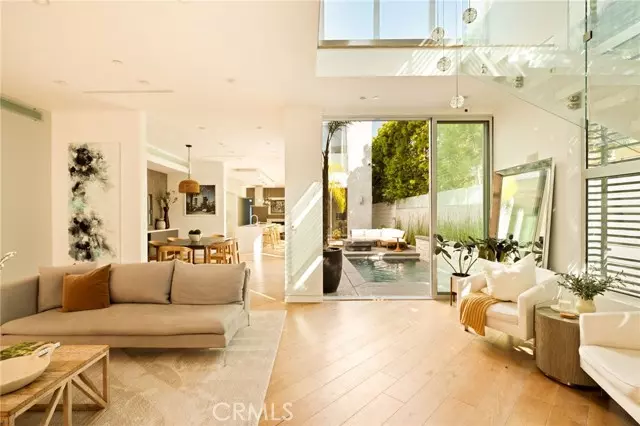
936 Milwood Avenue Venice, CA 90291
3 Beds
6 Baths
4,059 SqFt
UPDATED:
Key Details
Property Type Single Family Home
Sub Type Single Family Residence
Listing Status Active
Purchase Type For Sale
Square Footage 4,059 sqft
Price per Sqft $1,047
MLS Listing ID AR-25221830
Style Modern
Bedrooms 3
Full Baths 5
Half Baths 1
Year Built 2013
Lot Size 4,251 Sqft
Property Sub-Type Single Family Residence
Source California Regional Multiple Listing Service (CRMLS)
Property Description
The main level's open floor plan showcases rich hardwood floors and bespoke finishes, while upstairs offers a serene primary suite with bonus space, an additional bedroom, office, and den. The third floor consists of a family room that opens into a rooftop deck. At the back of the house, a separate staircase leads to a private guest unit with attached bath, providing ultimate flexibility.
On one of the best palm tree lined streets in Venice and just moments from Abbot Kinney, boutiques, cafes, and the beach, 936 Milwood is the ultimate expression of modern coastal luxury.
Location
State CA
County Los Angeles
Area C11 - Venice
Zoning LAR2
Interior
Interior Features Balcony, Built-In Features, High Ceilings, Wired for Sound, Kitchen Island, Kitchen Open to Family Room, Quartz Counters
Heating Central, Fireplace(s)
Cooling Central Air
Flooring Wood
Fireplaces Type Dining Room, Living Room, Master Bedroom
Laundry Dryer Included, Individual Room, Upper Level, Washer Included
Exterior
Garage Spaces 2.0
Pool Private, Gunite, Heated, In Ground
Community Features Sidewalks
View Y/N Yes
View City Lights
Building
Lot Description Front Yard
Sewer Public Sewer






