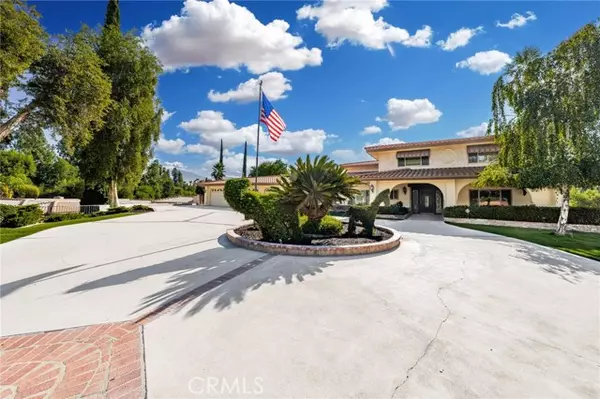
1922 Country Club Lane Redlands, CA 92373
5 Beds
6 Baths
5,581 SqFt
UPDATED:
Key Details
Property Type Single Family Home
Sub Type Single Family Residence
Listing Status Active
Purchase Type For Sale
Square Footage 5,581 sqft
Price per Sqft $447
MLS Listing ID IG-25225792
Style Traditional
Bedrooms 5
Full Baths 3
Half Baths 1
Three Quarter Bath 1
Year Built 1983
Lot Size 1.140 Acres
Property Sub-Type Single Family Residence
Source California Regional Multiple Listing Service (CRMLS)
Property Description
Location
State CA
County San Bernardino
Area 268 - Redlands
Interior
Interior Features 2 Staircases, Attic Fan, Bar, Ceiling Fan(s), Granite Counters, High Ceilings, Intercom, Pantry, Vacuum Central, Wet Bar, Wired for Sound, Built-In Trash/Recycling, Butler's Pantry, Kitchen Island, Remodeled Kitchen
Heating Zoned, Central
Cooling Central Air, Whole House Fan, Zoned
Flooring Vinyl, Carpet, Tile
Fireplaces Type Family Room, Game Room, Masonry, Master Bedroom, Outside
Laundry Individual Room
Exterior
Exterior Feature Lighting
Parking Features Concrete, Direct Garage Access, Driveway
Garage Spaces 40.0
Pool Private, Gas Heat, Heated, In Ground
Community Features Curbs, Dog Park, Foothills, Golf, Storm Drains, Street Lights, Suburban
Utilities Available Sewer Not Available, Water Connected, Cable Available, Electricity Connected, Natural Gas Connected
View Y/N Yes
View Mountain(s)
Building
Lot Description Sprinklers, Close to Clubhouse, Front Yard, Lot Over 40000 Sqft, Sprinkler System, Sprinklers In Front, Sprinklers In Rear, Sprinklers Timer, 0-1 Unit/Acre
Sewer Conventional Septic
Schools
Elementary Schools Mariposa
Middle Schools Moore
High Schools Redlands East Valley
Others
Virtual Tour https://1-sv.aryeo.com/sites/pnkgbrw/unbranded






