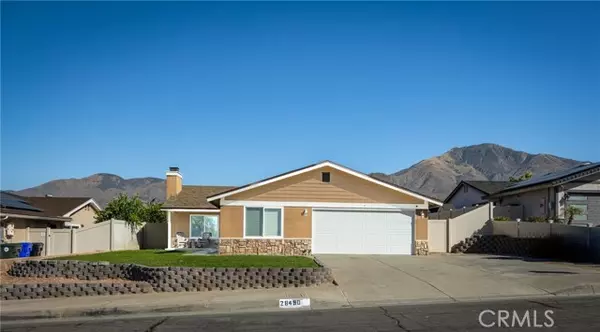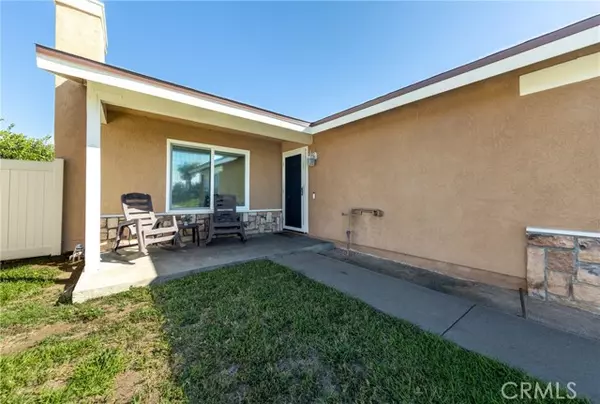
28490 Sycamore Drive Highland, CA 92346
4 Beds
2 Baths
1,568 SqFt
UPDATED:
Key Details
Property Type Single Family Home
Sub Type Single Family Residence
Listing Status Pending
Purchase Type For Sale
Square Footage 1,568 sqft
Price per Sqft $373
MLS Listing ID IG-25191394
Style Ranch
Bedrooms 4
Full Baths 2
Year Built 1987
Lot Size 7,280 Sqft
Property Sub-Type Single Family Residence
Source California Regional Multiple Listing Service (CRMLS)
Property Description
Welcome to this beautifully upgraded single-story gem in the highly sought-after community of East Highland — offering 4 spacious bedrooms, 2 modern bathrooms, and 1,568 sq ft of thoughtfully updated living space with no HOA!
Step inside to discover a completely remodeled interior featuring:
A brand-new kitchen with sleek finishes and updated appliances and new dishwasher
Newly renovated bathrooms with stylish fixtures
New garage door
New flooring throughout,baseboards, fresh interior and exterior paint, and dual-pane windows with plantation shutters, fireplace in family room
This home is designed for comfort and efficiency, boasting:
A new roof, new AC, and a tankless water heater with smart thermostat, ADT doorbell and cameras
Vinyl fence with views of the mountains from the backyard
QuietCool whole house fan, Generac backup generator, evaporative cooler in the living room, and water purifier
New French doors leading to a covered Alumawood patio – perfect for relaxing or entertaining
New Titan security screen doors on front, back and side doors as well as a new front door
Additional perks include washer and dryer included, new recessed lighting, and a low-maintenance yard.
Separate laundry room that has plenty of storage space.
Potential RV parking
All the major upgrades are done — just move in and enjoy! Nestled in a quiet, established neighborhood, this home offers a rare combination of modern amenities, energy efficiency, and prime location without the burden of an HOA.
Location
State CA
County San Bernardino
Area 276 - Highland
Interior
Interior Features Recessed Lighting, Self-Closing Cabinet Doors
Heating Central
Cooling Central Air, Evaporative Cooling, Whole House Fan
Flooring Laminate
Fireplaces Type Family Room
Inclusions washer, dryer, generac
Laundry Individual Room
Exterior
Parking Features Direct Garage Access, Driveway
Garage Spaces 2.0
Pool None
Community Features Sidewalks, Street Lights
View Y/N Yes
View Mountain(s)
Building
Lot Description Lot 6500-9999, Yard
Sewer Public Sewer






