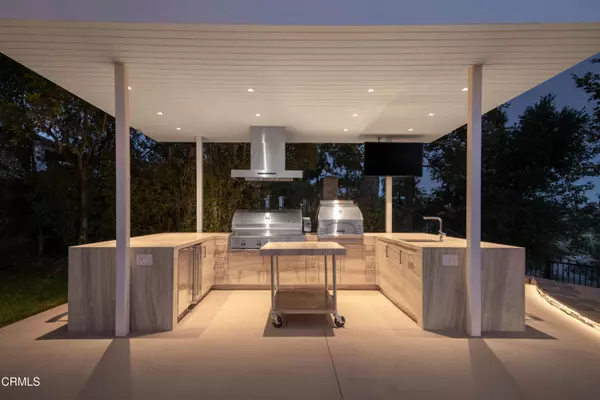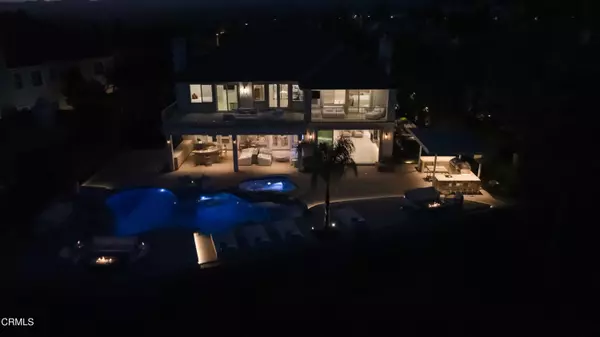
7216 Littler Court Moorpark, CA 93021
5 Beds
6 Baths
5,364 SqFt
UPDATED:
Key Details
Property Type Single Family Home
Sub Type Single Family Residence
Listing Status Active
Purchase Type For Rent
Square Footage 5,364 sqft
Subdivision Country Club Estates
MLS Listing ID V1-33078
Style Modern
Bedrooms 5
Full Baths 5
Half Baths 1
Year Built 2005
Lot Size 0.410 Acres
Property Sub-Type Single Family Residence
Source California Regional Multiple Listing Service (CRMLS)
Property Description
At the heart of the home lies the remarkable Teranino Room, a glamorous homage to old Hollywood infused with the modern sensuality of a cosmopolitan lounge. This bespoke entertainment space features polished marble finishes, a glass-enclosed wine display, dual built-in refrigerators, and a custom bartender's station designed for effortless service. Ambient lighting and rich textures set the scene for unforgettable evenings. Adjacent, the entertainment lounge invites connection and leisure, showcasing a one-of-a-kind custom pool table—the perfect setting for lively gatherings or quiet sophistication.Outside, the estate transforms into a private resort, where the art of outdoor living is elevated to perfection. The chef's barbecue kitchen, heated cabana, and custom outdoor bar invite seamless entertaining, while the pool and spa glimmer beneath the night sky. A meditation garden, firepit lounge, and viewing terrace overlooking the mountains and golf course provide moments of peace and reflection. Set within a gated enclave bordered by a 27-hole championship golf course, this residence offers rare seclusion without compromise. Enjoy proximity to top-rated schools, fine dining, and convenient freeway access—all while immersed in a world of refined tranquility. It is a statement of artistry and intention—a singular expression of style, serenity, and substance.
Location
State CA
County Ventura
Area Nmp - Moorpark North
Interior
Interior Features Walk-In Pantry, Stone Counters, Recessed Lighting, Partially Furnished, Pantry, Open Floorplan, In-Law Floorplan, Home Automation System, High Ceilings, Granite Counters, Furnished, Copper Plumbing Full, Ceiling Fan(s), Built-In Features, Bar, Two Story Ceilings, Wet Bar, Wired for Sound, Kitchen Island, Pots & Pan Drawers, Quartz Counters, Remodeled Kitchen, Self-Closing Cabinet Doors, Self-Closing Drawers
Heating Forced Air
Cooling Central Air
Flooring Stone, Wood
Fireplaces Type Family Room, Living Room
Laundry Individual Room, Inside
Exterior
Exterior Feature Awning(s), Barbeque Private, Lighting
Parking Features Garage - Single Door, Garage
Garage Spaces 2.0
Pool Private, Filtered, Gas Heat, Heated, Infinity
Community Features Curbs, Golf, Hiking, Sidewalks, Storm Drains, Street Lights, Suburban
Utilities Available Sewer Connected, Cable Connected, Electricity Connected, Natural Gas Connected, Phone Connected
View Y/N Yes
View Hills, Mountain(s), Panoramic, Golf Course
Building
Lot Description Sprinklers, Walkstreet, On Golf Course, Level with Street, Landscaped, Cul-De-Sac, Close to Clubhouse, Back Yard
Sewer Public Sewer






