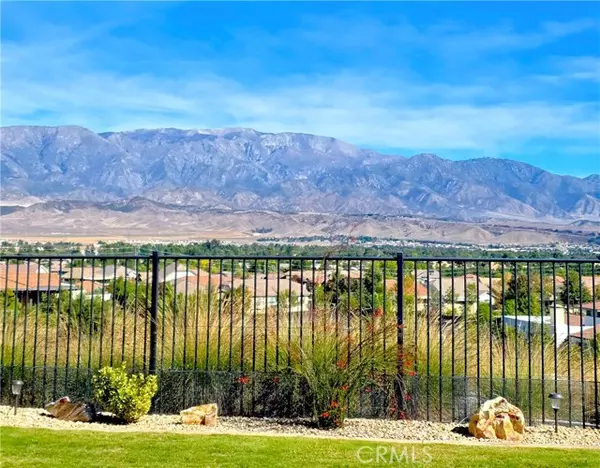
428 Saddlerock Beaumont, CA 92223
2 Beds
2 Baths
1,738 SqFt
UPDATED:
Key Details
Property Type Single Family Home
Sub Type Single Family Residence
Listing Status Coming Soon
Purchase Type For Sale
Square Footage 1,738 sqft
Price per Sqft $348
MLS Listing ID IG-25247653
Bedrooms 2
Full Baths 2
HOA Fees $298/mo
Year Built 2014
Lot Size 7,405 Sqft
Property Sub-Type Single Family Residence
Source California Regional Multiple Listing Service (CRMLS)
Property Description
Location
State CA
County Riverside
Area 263 - Banning/Beaumont/Cherry Valley
Interior
Interior Features Ceiling Fan(s), Chair Railings, Granite Counters, High Ceilings, Open Floorplan, Pantry, Recessed Lighting, Wainscoting, Butler's Pantry
Heating Central
Cooling Central Air
Flooring Carpet, Laminate, See Remarks
Fireplaces Type Living Room
Inclusions SS Refrigerator, Tasteful Patio Furniture; 75" & 42" Mounted TV's; Work Station & Cabinetry in Garage; Four Storage Containers
Laundry Individual Room
Exterior
Garage Spaces 2.0
Pool Association, Community
Community Features Biking, Curbs, Dog Park, Hiking, Sidewalks, Storm Drains, Street Lights
Utilities Available Sewer Connected, Water Connected, Cable Connected, Electricity Connected, Natural Gas Connected, Phone Connected
View Y/N Yes
View City Lights, Courtyard, Hills, Mountain(s), Panoramic, Valley, See Remarks
Building
Lot Description Sprinklers, Corner Lot, Front Yard, Garden, Landscaped, Lawn, Rocks, Sprinkler System, Walkstreet, Back Yard
Sewer Public Sewer





