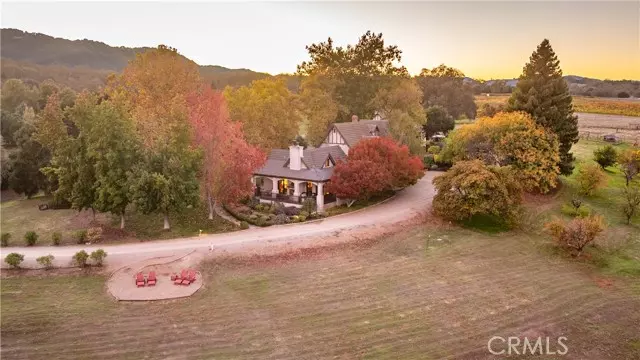
5415 Fairhills Paso Robles, CA 93446
5 Beds
6 Baths
4,947 SqFt
UPDATED:
Key Details
Property Type Single Family Home
Sub Type Single Family Residence
Listing Status Active
Purchase Type For Sale
Square Footage 4,947 sqft
Price per Sqft $783
MLS Listing ID NS-25253741
Style Traditional
Bedrooms 5
Full Baths 5
Half Baths 1
Year Built 1984
Lot Size 38.000 Acres
Property Sub-Type Single Family Residence
Source California Regional Multiple Listing Service (CRMLS)
Property Description
The main residence, resting gracefully among the trees, radiates timeless character and sophistication. Inside, every detail has been thoughtfully crafted — three spacious bedrooms, three full baths, one three-quarter bath, and one half bath designed for comfort and ease.
The kitchen is a gathering place, featuring a cozy breakfast nook with a Dutch door opening to the sunlit backyard and multiple seating areas. A formal dining room invites evenings of conversation, while the family room with a spectacular indoor/outdoor stone fireplace and multiple double doors spills onto a wraparound porch overlooking vineyards, oak groves, and rolling hills.
Nearby, the guest house mirrors the main home's craftsmanship. Upstairs offers open-concept living, balconies with stunning views, full kitchen, two bedrooms, and two baths, while below provides an office, hobby room, and workshop. With a B&B License, the guest home is both opportunity and invitation — to host, share, and live fully.
Every window frames rolling hills, manicured gardens, and golden sunsets. On the porch, evenings pass beneath stars, the stillness broken only by crickets and a whispering breeze.
In the heart of Paso Robles Wine Country, life takes on a slower, sweeter rhythm. Mornings bring the scent of lavender and distant quail; evenings, a glass of local wine and lantern glow. This is more than a home — it is a story of beauty, serenity, and timeless California spirit.
Location
State CA
County San Luis Obispo
Area Pr North 46-West 101
Zoning AG
Interior
Interior Features Beamed Ceilings, Built-In Features, Cathedral Ceiling(s), Ceiling Fan(s), High Ceilings, Pantry, Recessed Lighting, Storage, Tile Counters, Kitchen Island, Remodeled Kitchen, Walk-In Pantry
Heating Central
Cooling Central Air
Fireplaces Type Family Room, Free Standing, Outside, Raised Hearth
Laundry In Garage
Exterior
Exterior Feature Rain Gutters
Parking Features Auto Driveway Gate, Driveway
Garage Spaces 3.0
Pool None
Community Features Rural
Utilities Available Water Connected, Electricity Connected, Natural Gas Not Available, Propane
View Y/N Yes
View Hills, Mountain(s), Panoramic, Vineyard
Building
Lot Description Sprinklers, Horse Property Unimproved, Landscaped, Lawn, Pasture, Ranch, Sprinklers In Rear, Agricultural, Back Yard
Sewer Conventional Septic






