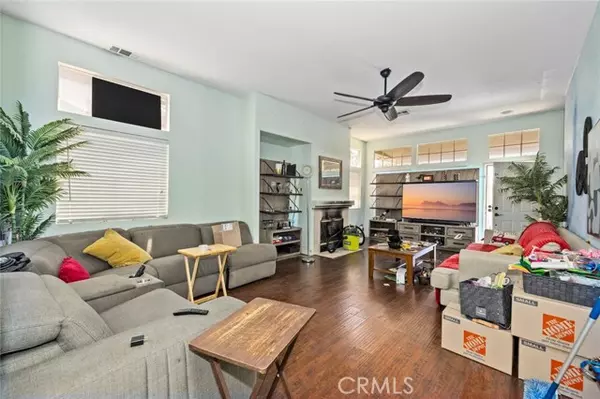
410 Windfields Way Beaumont, CA 92223
4 Beds
3 Baths
2,578 SqFt
UPDATED:
Key Details
Property Type Single Family Home
Sub Type Single Family Residence
Listing Status Active
Purchase Type For Sale
Square Footage 2,578 sqft
Price per Sqft $224
MLS Listing ID PW-25256851
Bedrooms 4
Full Baths 2
Half Baths 1
Year Built 2002
Lot Size 7,405 Sqft
Property Sub-Type Single Family Residence
Source California Regional Multiple Listing Service (CRMLS)
Property Description
The first floor boasts a lavish master suite complete with a spacious walk-in closet, ample room for a private retreat, and an adjacent bedroom that can be used as a nursery or home office. The master bath includes a separate oversized soaking tub, a shower stall, and an expansive vanity with dual sinks. Additionally, there are two more bedrooms on the main floor, providing ample accommodation for family or guests.
Upstairs, you'll find an extra-large bonus room that can easily serve as a fifth bedroom, along with another generously sized bedroom. The bright, airy kitchen is a chef's dream, featuring a large island and bar area, abundant counter space, a pantry, and ample cabinetry. The kitchen seamlessly flows into the dining and living areas, making it perfect for entertaining.
Enjoy the convenience of living just one block from a park, ideal for walking your pets, and directly across the street from an elementary school. This home is centrally located near the Oak Valley Golf Club, Morongo Casino, Desert Hills Premium Outlets, shopping centers, parks, and lakes. Plus, you'll have easy access to the 60 and 10 freeways, ensuring a smooth commute.
The backyard is an entertainer's paradise, featuring a pristine rock pebble tec pool, soothing waterfalls, and a cozy fire pit, perfect for enjoying warm summer days and evenings.
Don't miss the opportunity to own this exceptional home in a highly desirable Beaumont location. Call today for a private tour!
Location
State CA
County Riverside
Area 263 - Banning/Beaumont/Cherry Valley
Interior
Heating Central
Cooling Central Air
Fireplaces Type Living Room
Laundry Individual Room
Exterior
Parking Features Concrete, Direct Garage Access, Driveway
Garage Spaces 3.0
Pool Private
Community Features Park, Sidewalks, Storm Drains, Street Lights
View Y/N No
View None
Building
Lot Description Cul-De-Sac, Front Yard, Gentle Sloping, 0-1 Unit/Acre
Sewer Public Sewer






