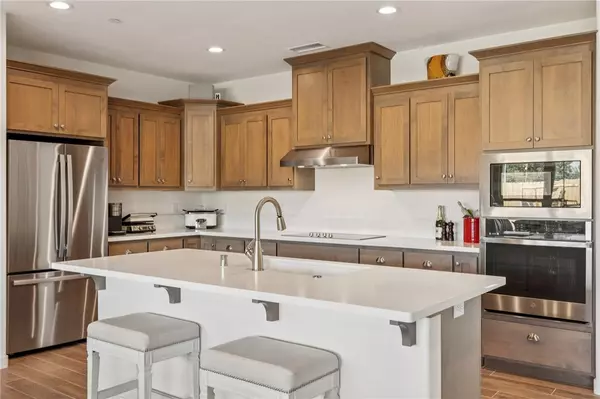
314 Bainbridge Place Chico, CA 95973
3 Beds
3 Baths
2,257 SqFt
UPDATED:
Key Details
Property Type Single Family Home
Sub Type Single Family Residence
Listing Status Active
Purchase Type For Sale
Square Footage 2,257 sqft
Price per Sqft $328
MLS Listing ID SN-25257247
Bedrooms 3
Full Baths 2
Half Baths 1
Year Built 2025
Lot Size 8,276 Sqft
Property Sub-Type Single Family Residence
Source California Regional Multiple Listing Service (CRMLS)
Property Description
Location
State CA
County Butte
Interior
Interior Features Ceiling Fan(s), High Ceilings, Open Floorplan, Pantry, Recessed Lighting, Storage, Kitchen Island, Kitchen Open to Family Room, Quartz Counters, Self-Closing Cabinet Doors, Self-Closing Drawers, Walk-In Pantry
Heating Central
Cooling Central Air, Whole House Fan
Flooring Carpet, Tile
Fireplaces Type None
Laundry Electric Dryer Hookup, Individual Room, Inside, Washer Hookup
Exterior
Exterior Feature Lighting, Rain Gutters
Parking Features Direct Garage Access, Driveway
Garage Spaces 3.0
Pool None
Community Features Curbs, Gutters, Sidewalks, Storm Drains, Street Lights, Suburban
Utilities Available Sewer Connected, Water Connected, Electricity Available
View Y/N Yes
Building
Lot Description Sprinklers, Front Yard, Garden, Landscaped, Lawn, Level, Level with Street, Near Public Transit, Rectangular Lot, Sprinkler System, Sprinklers Drip System, Sprinklers In Front, Sprinklers In Rear, Sprinklers Timer, Yard, Back Yard
Sewer Public Sewer
Others
Virtual Tour https://my.matterport.com/show/?m=Rug6F69g36k&brand=0






