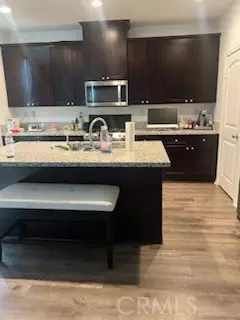REQUEST A TOUR If you would like to see this home without being there in person, select the "Virtual Tour" option and your agent will contact you to discuss available opportunities.
In-PersonVirtual Tour

Listed by ANDREW HASKINS • M Power Mortgage inc.
$ 530,000
Est. payment /mo
New
14255 Barolo Beaumont, CA 92223
4 Beds
3 Baths
1,967 SqFt
UPDATED:
Key Details
Property Type Single Family Home
Sub Type Single Family Residence
Listing Status Active
Purchase Type For Sale
Square Footage 1,967 sqft
Price per Sqft $269
MLS Listing ID IV-25261239
Bedrooms 4
Full Baths 3
HOA Fees $200/mo
Year Built 2018
Lot Size 7,841 Sqft
Property Sub-Type Single Family Residence
Source California Regional Multiple Listing Service (CRMLS)
Property Description
Turn-Key Home in Olivewood Gated Community, Beaumont, CA! This is your chance to own a beautifully maintained home in the exclusive
Olivewood gated community. The welcoming covered porch leads you into a charming foyer. At the front of the house, you'll find a versatile
bedroom or optional office, accompanied by a full bath. The spacious Great Room seamlessly integrates with the kitchen and dining area, creating
a perfect space for entertaining. The kitchen boasts an island with a double stainless steel sink, granite countertops, a walk-in pantry, and elegant
Shaker-style cabinets. Upstairs, the master suite is a true retreat, featuring a large walk-in closet, a private bathroom with a walk-in shower, a
dual sink vanity, and an enclosed water closet. Two additional bedrooms, a full bath, a linen closet, and a laundry room complete the upper level.
This home is equipped with energy-efficient appliances, a tankless water heater, and LED lighting. Plus, it comes with PAID OFF SOLAR!
Olivewood gated community. The welcoming covered porch leads you into a charming foyer. At the front of the house, you'll find a versatile
bedroom or optional office, accompanied by a full bath. The spacious Great Room seamlessly integrates with the kitchen and dining area, creating
a perfect space for entertaining. The kitchen boasts an island with a double stainless steel sink, granite countertops, a walk-in pantry, and elegant
Shaker-style cabinets. Upstairs, the master suite is a true retreat, featuring a large walk-in closet, a private bathroom with a walk-in shower, a
dual sink vanity, and an enclosed water closet. Two additional bedrooms, a full bath, a linen closet, and a laundry room complete the upper level.
This home is equipped with energy-efficient appliances, a tankless water heater, and LED lighting. Plus, it comes with PAID OFF SOLAR!
Location
State CA
County Riverside
Area 263 - Banning/Beaumont/Cherry Valley
Interior
Heating Central
Cooling Central Air
Fireplaces Type Family Room
Laundry Inside
Exterior
Garage Spaces 2.0
Pool None
Community Features Park
View Y/N Yes
View Mountain(s)
Building
Lot Description 0-1 Unit/Acre
Sewer Public Sewer






