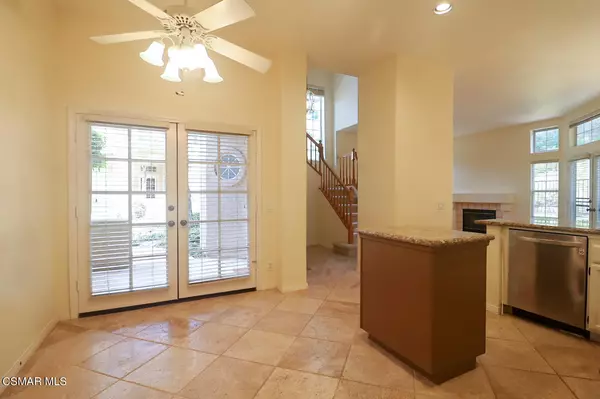$710,000
$699,900
1.4%For more information regarding the value of a property, please contact us for a free consultation.
1711 Shady Brook Drive Thousand Oaks, CA 91362
3 Beds
3 Baths
1,521 SqFt
Key Details
Sold Price $710,000
Property Type Townhouse
Sub Type Townhouse
Listing Status Sold
Purchase Type For Sale
Square Footage 1,521 sqft
Price per Sqft $466
Subdivision Oakbrook Grupe-579
MLS Listing ID 223003911
Sold Date 10/31/23
Bedrooms 3
Full Baths 2
Half Baths 1
HOA Fees $543/mo
Year Built 1990
Lot Size 1,521 Sqft
Property Sub-Type Townhouse
Source Conejo Simi Moorpark Association of REALTORS®
Property Description
Your dream home awaits! Nestled at the end of a charming cul-de-sac, this 3-bedroom, 2.5-bathroom home offers the convenience of a townhouse while delivering the privacy and ambiance of a traditional house. Beyond the walled courtyard and front door, the entry hall provides a plateau view of the main entertaining spaces and its own adjoining guest bath. Dual French doors extending from both the kitchen and living room create a seamless flow to a front patio and a private rear yard. Convenience meets practicality with an interior door that grants easy access to the two-car garage. Moving to the second floor, double doors unveil the master suite with an expansive volume ceiling and a separate sitting area for relaxation. The master bath is your personal retreat, complete with a walk-in closet, dual vanities, and an inviting oval tub. On the opposite end of the hallway, two additional bedrooms share another full bath, ensuring comfort and privacy for family and guests.
In this welcoming neighborhood, you'll find a range of amenities to enjoy, including a community pool, spa, playground, and available RV parking for a fee, perfect for every family. Not to mention the convenience of nearby freeway access, a community park, a variety of restaurants and shops — and excellent award-winning schools!
Location
State CA
County Ventura
Area Toe - Thousand Oaks East
Interior
Interior Features Built-Ins, High Ceilings (9 Ft+), Open Floor Plan, Granite Counters, Formal Dining Room
Heating Fireplace, Forced Air, Natural Gas
Cooling Central A/C
Flooring Carpet, Hardwood, Travertine
Fireplaces Type Other, Living Room, Gas
Laundry In Garage
Exterior
Parking Features Attached
Garage Spaces 2.0
Pool Community Pool, Heated
Community Features Community Mailbox, RV Access/Parking
View Y/N No
Building
Lot Description Cul-De-Sac
Story 2
Sewer Public Sewer
Schools
Middle Schools Los Cerritos
Read Less
Want to know what your home might be worth? Contact us for a FREE valuation!

Our team is ready to help you sell your home for the highest possible price ASAP






