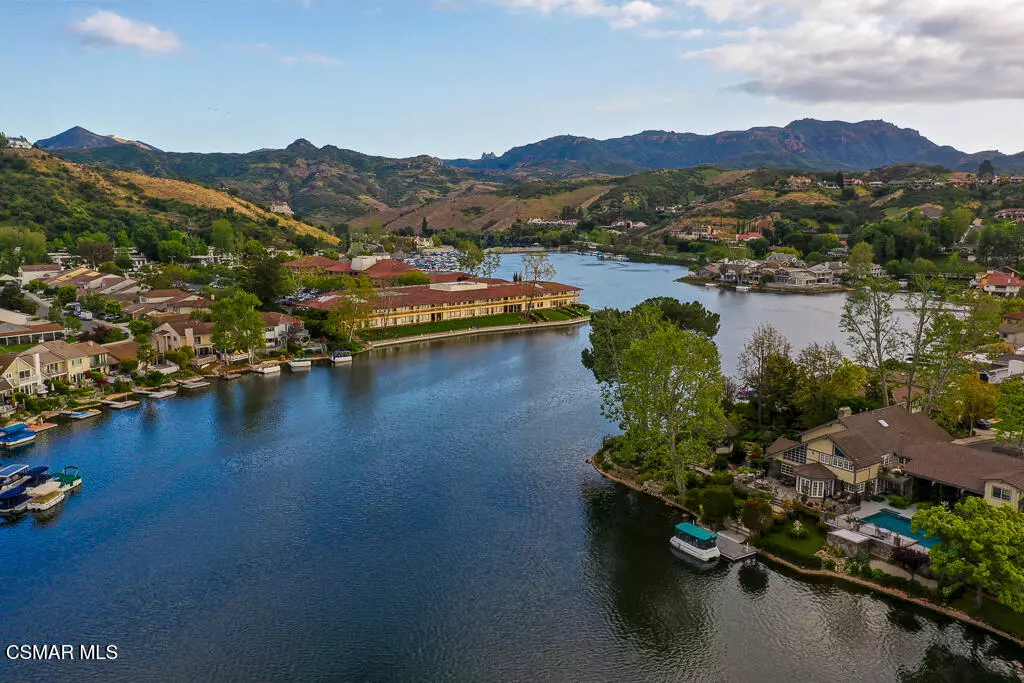$1,100,000
$1,100,000
For more information regarding the value of a property, please contact us for a free consultation.
32109 Beachview Lane Westlake Village, CA 91361
2 Beds
2 Baths
1,400 SqFt
Key Details
Sold Price $1,100,000
Property Type Single Family Home
Sub Type Single Family Residence
Listing Status Sold
Purchase Type For Sale
Square Footage 1,400 sqft
Price per Sqft $785
Subdivision Lakeshore-712
MLS Listing ID 225002073
Sold Date 06/04/25
Style Patio Home
Bedrooms 2
Full Baths 2
HOA Fees $399/mo
Year Built 1968
Lot Size 3,111 Sqft
Property Sub-Type Single Family Residence
Source Conejo Simi Moorpark Association of REALTORS®
Property Description
Single-Story Living in Lakeshore
This lovely single-level home in the Lakeshore Community offers comfortable living just steps from The Landing's lakefront restaurants and boutiques. With no stairs and a peaceful peek-a-boo view of the lake, it's the perfect blend of convenience and charm.
Classic touches like crown molding, plantation shutters, two panel solid wood doors and newer windows add timeless appeal, while the kitchen features granite countertops, pendant lighting, and glass display cabinets—along with generous storage and a welcoming breakfast bar.
The primary suite offers a relaxing peek-a-boo lake view, large closet with custom built-ins and ensuite full bath. Second bedroom includes built-in cabinetry and desk—ideal for hobbies, work, or visiting family.
Enjoy access to beautiful walking paths, pickleball, and beach volleyball, all within one of Westlake's most desirable communities.
Location
State CA
County Los Angeles
Area Wv - Westlake Village
Interior
Interior Features 9 Foot Ceilings, Crown Moldings, Open Floor Plan, Recessed Lighting, Turnkey, Granite Counters
Heating Central Furnace
Cooling Air Conditioning, Ceiling Fan(s), Central A/C, Electric
Flooring Ceramic Tile, Wood/Wood Like
Laundry In Garage
Exterior
Exterior Feature Rain Gutters
Parking Features Attached Carport, Garage - 1 Door, Attached
Garage Spaces 1.0
Pool Association Pool, Fenced
Utilities Available Cable Connected
View Y/N Yes
View Mountain View
Building
Lot Description Back Yard, Curbs, Fenced Yard, Front Yard, Gutters, Landscaped, Street Asphalt, Cul-De-Sac, Greenbelt
Story 1
Sewer Public Sewer
Read Less
Want to know what your home might be worth? Contact us for a FREE valuation!

Our team is ready to help you sell your home for the highest possible price ASAP





