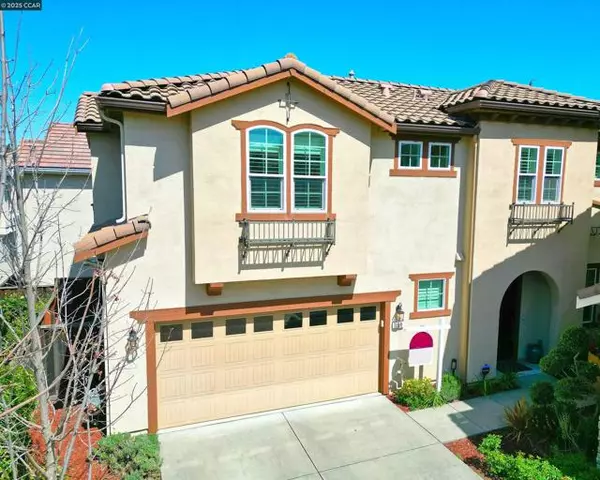$1,265,000
$1,299,900
2.7%For more information regarding the value of a property, please contact us for a free consultation.
160 Elworthy Ranch Drive Danville, CA 94526
3 Beds
3 Baths
1,752 SqFt
Key Details
Sold Price $1,265,000
Property Type Single Family Home
Sub Type Single Family Residence
Listing Status Sold
Purchase Type For Sale
Square Footage 1,752 sqft
Price per Sqft $722
Subdivision Quail Ridge
MLS Listing ID 01-41092194
Sold Date 06/13/25
Style Contemporary
Bedrooms 3
Full Baths 2
Half Baths 1
HOA Fees $234/mo
Year Built 2013
Lot Size 2,616 Sqft
Property Sub-Type Single Family Residence
Property Description
Seller will pay 1% of purchase price for FREE to buy down Mortgage RATE! A stunning DETACHED Model Home in newer Quail Ridge community in Westside Danville! Mt. Diablo views from the primary bedroom! Ideal great room concept featuring a combined family room, kitchen & dining area that feature high ceilings, recessed lighting, fireplace, travertine plank floors, SS appliances, island w/Quartz counter and a gas cooktop. The Primary bedroom has a walk-in closet and beautiful primary bathroom with dual vanities, walk-in shower and soaking tub. There are two additional bedrooms, full bathroom, laundry room and a 1/2 bathroom. Additional great features include plantation shutters, crown molding, a private enclosed backyard w/turf, patio area, a 2-car garage and 2-car driveway. The community has a playground, community pool & spa and access to the Las Trampas trails! Conveniently close to commute access and the Downtown Danville Livery. See the 3D Matterport tour online!
Location
State CA
County Contra Costa
Interior
Interior Features Kitchen Island, Stone Counters
Heating Forced Air
Cooling Central Air
Flooring Carpet, Tile
Fireplaces Type Family Room, Gas
Exterior
Garage Spaces 2.0
View Y/N Yes
View Mountain(s)
Building
Lot Description Back Yard
Sewer Public Sewer
Read Less
Want to know what your home might be worth? Contact us for a FREE valuation!

Our team is ready to help you sell your home for the highest possible price ASAP





